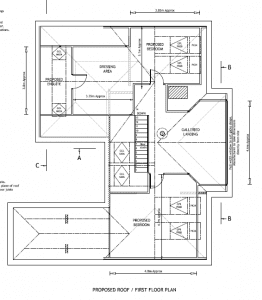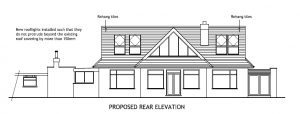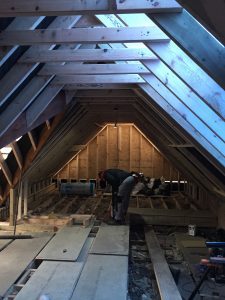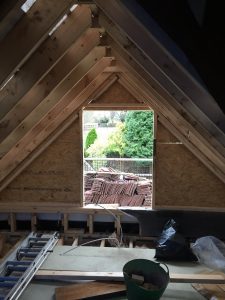Completed Loft Conversion In Wolverhampton, West Midlands
This tastefully designed loft conversion in Wolverhampton, West Midlands has transformed this bungalow by adding on a spacious master bedroom, en-suite bathroom & living area. Transforming the two bedroom bungalow to a three bedroom dwelling.
Design & Planning Process
Buckley Loft Conversions surveyor visited this client on various occasions to discuss their expectations and ideas of what they wanted to achieve with their loft conversion, in their beautiful West Midlands family home. On the initial visit the client’s informed Buckley’s on exactly what they wanted to achieve from this loft conversion gaining an extra bedroom was a must so could create their perfect forever family home. The loft conversion itself consisted of a large feature window and Velux roof lights. This achieved the light and spacious bedroom & landing they wanted. Once everything was decided and agreed, it was then passed to our in house architect who then went on to create the front elevation, the rear elevation and the floor plans. Once completed the proposed drawings were sent to Wolverhampton City Council, to confirm that planning permission was needed as the proposed conversion did NOT fall under the properties permitted development rights as it was over the cubic meter allowance, this was submitted to the council for planning permission which was gained after around 6-8 weeks, it was then passed to our building control team ready for inspections once started. For more information on planning please visit our Planning & Construction Page


Construction Stage
The Client’s loft had already been cleared in preparation for the loft conversion to start. The carpenters then came in to the loft to start the insulation process, removing beams and replacing with stud work to separate the bedrooms and en-suite bathroom. The Velux loft windows & feature window were constructed into the client’s existing roof creating bright & spacious rooms. The dormer was constructed using some of the existing roof tiles & new tiles along with EPDM rubber roofing for the flat roof. For more information on different kind of Velux windows please see the Velux Website. Once the structure of the loft conversion was in place it then started being prepared for the installation of the bespoke staircase, plastering, plumbing & electrics.


Completed Conversion
Once the construction team had finished building the loft conversion, the joiners have fitted their bespoke staircase, the plasterers have been, the electricians have fitted all of their sockets and fittings & the plumber had fitted all of their new en-suite bathroom, the clients were then able to go into their conversion and start planning their decorating, carpet colors & bedroom furniture etc. Once completed the clients were absolutely over the moon and sent over some photos of their new conversion, as you can see from the photographs below this is truly a great loft conversion in Wolverhampton, West Midlands creating that family home they wanted.

For more information/quotation on getting a loft conversion see our contact page or call us on 01543 469 996.

Connect with us: