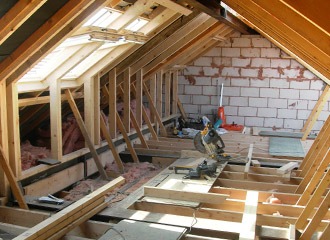
Dedicated Professionals
Our dedicated team of construction professionals specialise in producing Garage and Loft Conversions of the highest quality, whilst causing the minimum disruption to your daily life. With over 30 years of experience our team of Surveyors, Architectural, Administrative and Construction staff are on hand to plan, design and construct your Loft and Garage Conversions to suit your individual needs and budget.
Minimum Disruption
A large part of the work is carried out via the exterior scaffolding, with the majority of the work completed prior to the installation of the staircase, meaning less intrusion into your daily life.
[pullquote_right]Firstly, we are very pleased we selected your company and delighted with the outcome…At all times they were courteous, conscientious, professional and hardworking. Mr Taylor, Solihull, B91[/pullquote_right]
Work Continues Continues During All Season
The British weather is famously unpredictable, but Garage and loft conversions can be carried out regardless of the season. We carry out as many conversions during the winter months as in summer. Fortunately we are always working with a roof over our heads, so delays due to weather are unlikely!
The Process
Following the Design and Planning Process, once Building Regulations Approvals and if necessary any Planning requirements passed, we can begin to look at the construction process.
[divider]
[info_box]To arrange a free, no-obligation survey to find out whether your home is suitable for a Garage Conversion or Loft Conversion call freephone 0800 136 152 or use the online form »[/info_box]
[divider]
Complete Project Management
From the erecting of any scaffolding and delivery of materials, the construction of your Garage or Loft Conversion is expected to take between 4 – 6 weeks depending on the individual project. Every aspect of the construction is managed on your behalf, including the removal and relocation of tanks and pipe works, roofing, electrics, plumbing, plastering and joinery. Whatever is necessary to complete your Garage or Loft conversion to the highest possible standard is managed, ensuring the construction runs as smooth as possible.
Pre- Build Stage
- Our Operations Manager will arrange to visit your property to complete a Pre-Build Survey. This is an extremely important visit. You will have the opportunity to ask any questions. You will be guided through the construction process and confirm any personal interior material specifications.
- All the necessary components for the construction will be assessed, quantified and ordered.
- We will agree a start date for your Garage or Loft Conversion, ensuring you have the opportunity to plan around any personal commitments.
The Construction Process
- Scaffolding will be erected and materials are delivered on the agreed start date.
- The construction schedule which includes, roofing,plumbing, electrics, plastering and carpentry will be completely managed by our Operations Team.
- During the construction process building inspections will take place to maintain quality and Building Regulation compliance.
- Your bespoke stairs will be manufactured by experienced joiners ready to be fitted as required.
- Plastering will be carried out. This is an exciting time, when you really see your conversion become part of your home.
- The second fix process including electrics, plumbing and carpentry will be completed.
- A final inspection will be carried out by the appointed Building Control and a Completion Certificate will then be issued.
[divider]
Serving the Midlands
Centrally located in Cannock, Staffordshire, Buckley Loft Conversions is ideally located to develop loft conversions across the West Midlands including Birmingham, Bridgnorth, Cannock, Derby, Dudley, Lichfield, Shrewsbury, Shropshire, Sutton Coldfield, Solihull, Stafford, Staffordshire, Tamworth, Telford, Walsall, West Bromwich and Wolverhampton.

Connect with us: