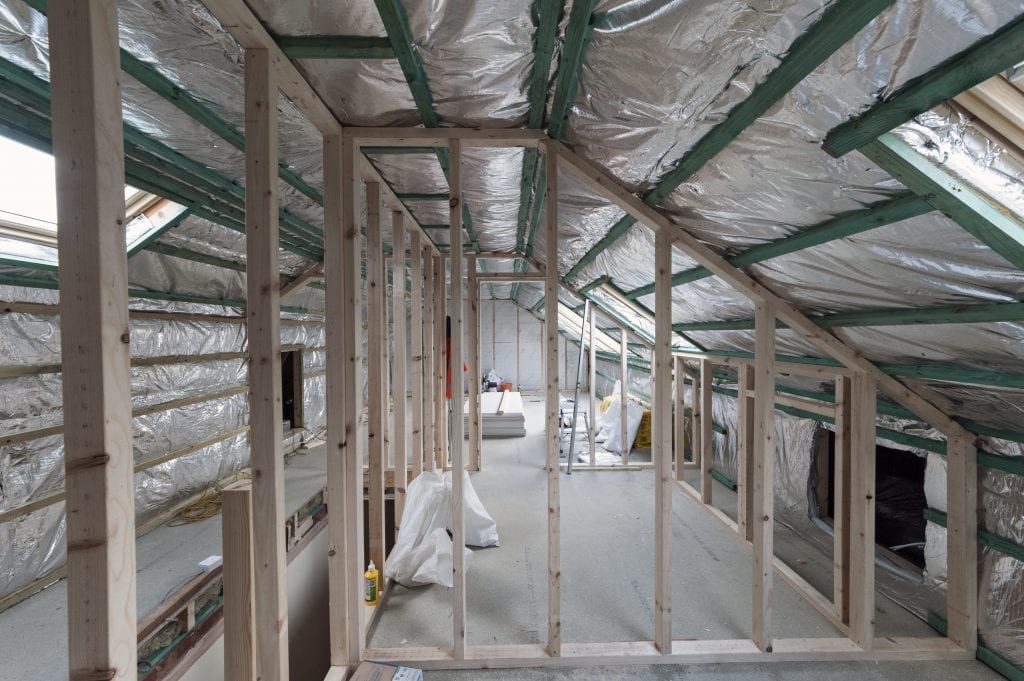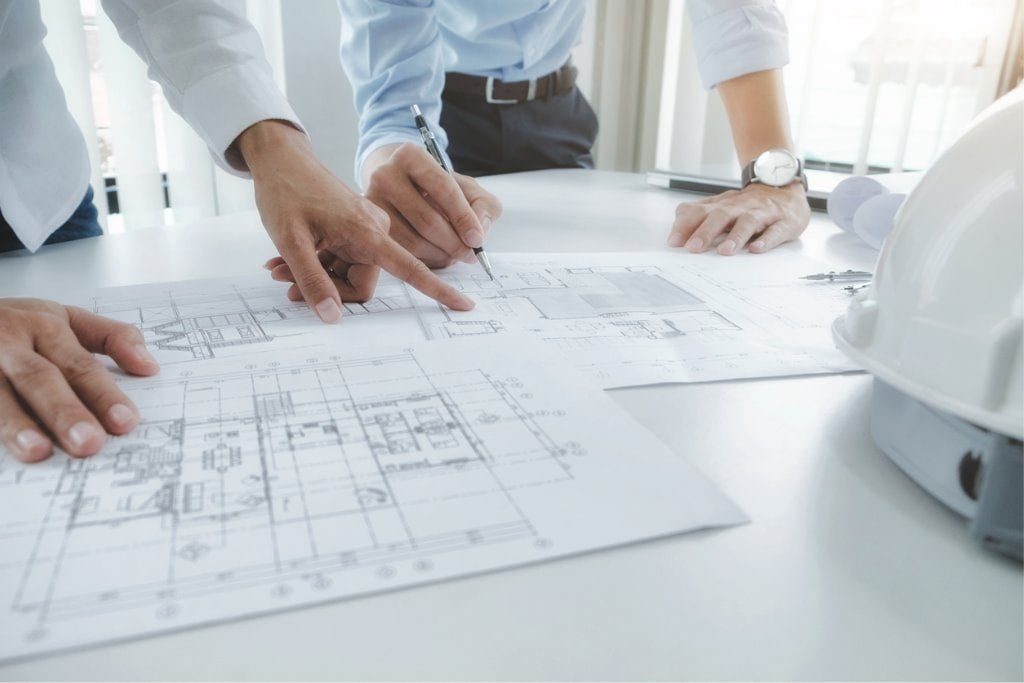Planning and Building Control Regulations
Most loft conversions will be considered part of your property’s ‘Permitted Development Rights‘ so you will only need Building Regulations Approval.
Planning Permission
For more information regarding your ‘Permitted Development Rights’ visit the interactive house Planning Portal for loft conversions. If Planning Permission is necessary, it will take around 6-8 weeks to gain the necessary approvals. If you are unsure whether your property has its ‘Permitted Development Rights’ intact, check with you local Council. They will advise you accordingly. If your property is located in a Trust Area, it will also be necessary to obtain Trustee Consent, which can take around the same time.
Building Regulations
Building Regulations are concerned with the structural safety of the build. They are responsible for the checking and approval of plans prior to construction. These will take approximately six weeks to obtain. Building Inspectors will visit during the construction to check that the build is completed to the required specification.
This process, from survey to Building Regulations approvals should take no longer than 8 – 12 weeks. When all relevant approvals are gained, we will agree a start date. If Planning Permission is required, could take up to an additional 6- 8 weeks
What is not considered to be in the ‘Permitted Development Rights’ criteria?
- Your property is in a Conservation Area or is a Listed Building. You will need Planning Permission, as these do not come under the ‘Permitted Development Rights‘ criteria.
- If Permitted Development Rights’ have been removed as part of a previous planning application for your property.
- Verandas, Balconies and Raised Platforms are not classed as ‘Permitted Development.’
- The loft conversion extension is over 50 cubic meters for a detached and semi-detached property or 40 cubic meters for a terraced house.
- Various new housing developments have their ‘Permitted Development Rights’ removed by the Local Authority. This can occur when the initial Planning Permission for the development was granted.
- If your proposal requires any extensions beyond the plane of the front of house if fronting a public highway.
Construction – Complete Project Management
From the erecting of any scaffolding and delivery of materials, the construction of your loft conversion is expected to take approximately 4 – 6 weeks depending on the individual project. Each aspect of the construction is managed on your behalf. This includes the removal and relocation of tanks and pipe works, roofing, electrics, plumbing, plastering and joinery. Whatever is necessary to complete your loft conversion to the highest possible standard is managed, ensuring the loft construction runs as smooth as possible.
Pre- Build Stage
 Our Operations Manager will arrange a visit to your property and complete a pre-build survey. This is an extremely important visit. You will have the opportunity to ask any questions. You will be guided through the construction process and confirm any personal interior material specifications.
Our Operations Manager will arrange a visit to your property and complete a pre-build survey. This is an extremely important visit. You will have the opportunity to ask any questions. You will be guided through the construction process and confirm any personal interior material specifications.
All the necessary components for the construction will be assessed and quantified.
We will agree a start date for your loft conversion, ensuring you have the opportunity to plan around any personal commitments.
The construction schedule will be completely managed by our Operations Manager.
The Construction Process
Scaffolding is erected and materials are delivered on the agreed start date.
The construction schedule which includes, roofing, plumbing, electrics, plastering and carpentry. This is managed by our Operations Team.
During the construction process building inspections will take place to maintain quality and Building Regulation compliance.
Bespoke stairs will be manufactured and installed by our experienced joiners.
Plastering will be carried out, this is an exciting time when you really see your loft conversion become part of your home.
The second fix process, this includes the completion of electrics, plumbing and carpentry.
A Final Inspection will be carried out by the appointed Building Control and a Completion Certificate will be issued.
Visit our Contact Page now for your free quote & design or Call Now 0800 136 152


Connect with us: