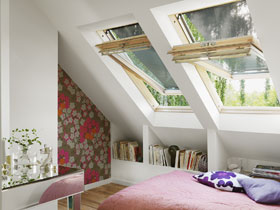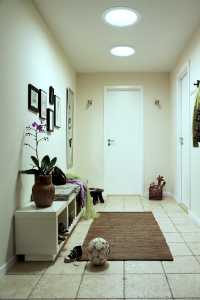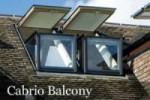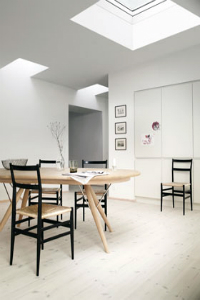Velux loft conversions flood the room with light, creating an appealing living space! Natural light can have an enormous positive impact on your home, and well being. With Velux Roof lights, even the smallest of lofts will appear larger and brighter!
Roof windows also known as Velux windows are an attractive option for homeowners due to their ability to fit into the line of the roof. The installation will provide the loft space with substantial light, and is a cost effective alternative to a Dormer construction. visit our Contact Page for your free design and quote.
Velux loft conversions do not normally need any Planning Permission, however they will always require Building Regulation approval. This type of conversion is generally easy to construct because we will just simply build within the existing roof space.
Types of Velux Loft Conversions
Choosing the right Velux window for your home is important. Adding a single room window with a splayed internal lining can bring beneficial additional light into a room. Adding roof windows on the opposite sides of a room, helps catch the light as the sun moves across the sky. There are many options of Velux windows that you could choose from.
Velux Centre Pivot Roof Windows

These windows are used to create a stunning atrium effect. They create light airy spaces that are ideal to showcase an architectural feature for any kitchen or living space. These can come with an Integra electric remote making opening and closing of the windows easy process.
Velux Top Hung Roof window
This turns small, dark, unused rooms into a bright spacious new room! Offering more headroom and a greater feeling of outside living. These windows really help to make the most of a view – handles at the bottom makes for easy opening. They also rotate 180 degrees for making them accessible for cleaning!
Velux Conservation Roof Windows

These windows help to maintain a traditional look to your home. They also have a recessed insulation option which lets your window sit closer to the roofline. They are available in Centre pivot and top hung window options!
Velux Sun Tunnels

Using reflective tunnels roof to ceiling is a simple way of bringing natural light into a dark space. Highly reflective tunnel directs natural daylight into the space below. Ideal for hallways, bathrooms, corridors and stairwells, they have a wide range available.
Velux Cabrio-Balcony

Turns from a roof window to a balcony in seconds -These are a great way to add value to your property.
The upper section is top-hung and opens outwards whilst the bottom section unfolds into a glazed balcony with railings.
Flat Roof Window

Flat roof windows allows large amounts of daylight through, they also have a range of flat roof windows, including a flat roof herb and a flat roof exit solution window!
If you are concerned about night, managing the light is easy with Velux windows because Velux itself, has an extensive range of specially designed blinds for each style of Velux windows. These include Blackout blinds, Roller blinds, Flying pleated blinds, Electric blinds and many more which you can choose from in their blind collection brochure or online here;- http://www.veluxblindsdirect.co.uk/ – We offer 10% off the price of all Velux Blinds, delivered direct to you, just contact the office on 0800 136 152.
Roof Construction
Most homes built before 1960 will have the traditional ‘rafter and purlin’ constructed roof. These are often suitable for loft conversions as they tend to have a steep pitch to provide the required height and relatively clear spaces between the supporting framework.
The more modern method of trussed roof construction has been common since the 1960s – these are also generally good for conversions, however they usually have a shallow pitch and more struts. As a result these are more difficult to construct, but as long as they have got the sufficient height this will not be a problem.
Roof height
You will need a minimum roof height of 2.3 from loft floor at the centre of the room to underneath the ridge (highest point).
Please call Buckley Loft Conversions Ltd 0800 136 152 for your free design & quotation or visit www.loft-conversions.com

Connect with us: