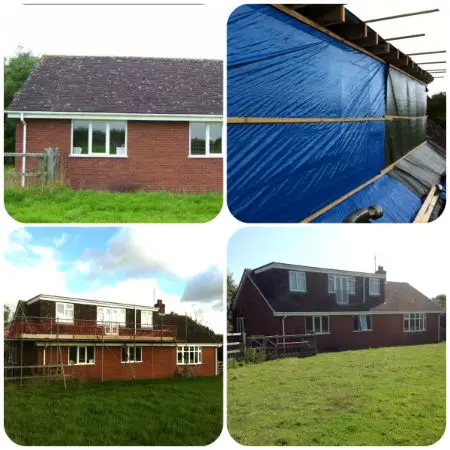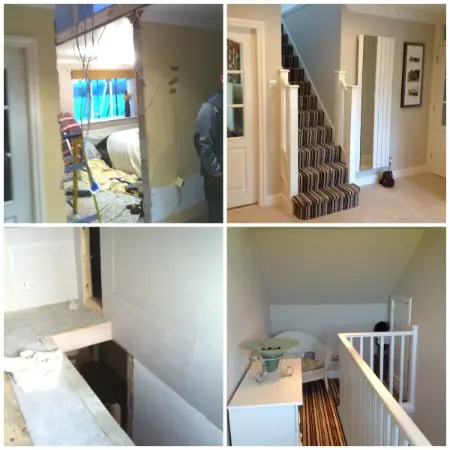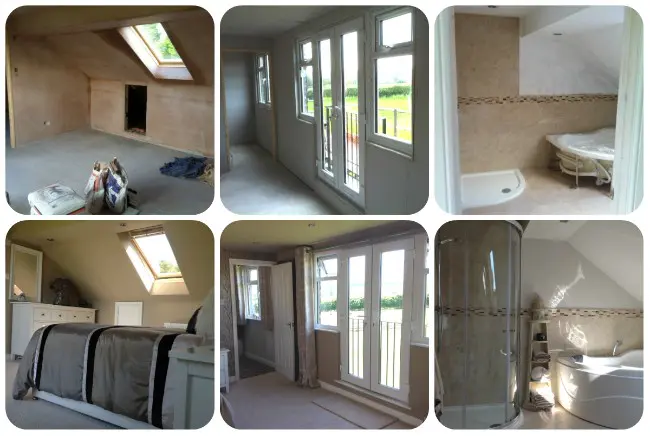Fantastic Completed Bungalow Loft Conversion with a Juliet Balcony!
The owners of this beautiful idyllic bungalow set in the rural countryside of Shropshire kindly allowed me to take pictures of their completed Bungalow Loft Conversion. This Loft Conversion has a true focal point of a Juliet Balcony overlooking the Shropshire countryside with fantastic views for miles.
The loft conversion was part of the first renovation steps for our clients, they had only brought the property last year, what a great renovation outcome to start with – See the before and After pictures below!
This bungalow loft conversion has created a great sized master bedroom, a bathroom, a large sized walk in wardrobe and a gallery landing area – All decorated with exceptional taste and styling.
This Loft Conversion Constitutes as ‘Permitted Development’
This conversion did not require Planning Permission, as it constitutes under the householders ‘Permitted Development Rights’ which were intact on the property.
The cubic volume of the proposed dormer was below the allowance of 50 cubic meters and the Juliet Balcony falls within the ‘Permitted Development’ Criteria.
Before – During – Completion
Take a look at the external pictures of the rear of this bungalow loft conversion construction process from start to finish.
Installing the ‘New Staircase’
The new staircase has fit perfectly into the surrounding only taking a slight bit off the room to the right, It looks like it was always there!
Our clients wanted to keep it clean cut opting for pine square balusters, newels and caps which they have painted white for a modern look with the striking stripy carpet making a feature of the hallway and landing area.
Happy Clients and Praise is Always Great for Us to Hear!……………
The clients were extremely happy with their conversion and the build process praising the construction team and all other tradesmen, they didn’t have a bad word to say which is always great for us to hear!


Connect with us: