Velux Loft Conversion, Sutton Coldfield Creates Two Wonderful New Bedrooms And En-Suite
This Velux Loft Conversion has been built within a beautiful family home in Sutton Coldfield, West Midlands creating two new bedrooms, one with an en-suite bathroom giving the family the extra space needed without the hassle and expense of moving house.
Design Process
Buckley’s team designed this loft conversion to meet with the clients expectations of what they wanted to achieve from their Loft Conversion. This design was then passed on to one of our in house Architects who completed their structural working drawings for the front elevation, rear elevation, the roof plan and the cross section as seen below.
Structural Works Start
Once the Loft was emptied our team got to work on the conversion. Below are a few shots of the work underway, it has been insulated with stud work in place to separate rooms, Velux roof light windows have been installed and the room is being prepared ready for the installation of the staircase.
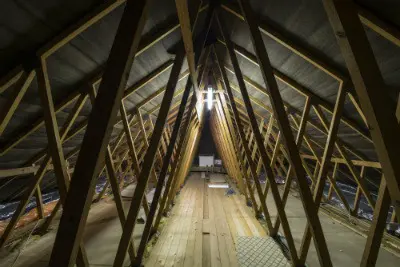 Loft Emptied ready for Buckley’s to start work
Loft Emptied ready for Buckley’s to start work
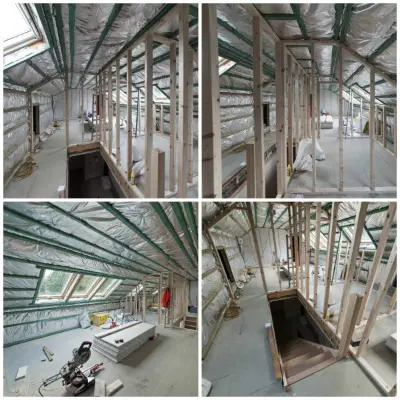 Structural Works taking place, insulation, stud walling & installation of Velux Roof Light windows
Structural Works taking place, insulation, stud walling & installation of Velux Roof Light windows
Finishing Touches to completed Loft Conversion
Once the construction team had finished building the Loft Conversion, from the plasterers, carpenters, electricians, to the plumber who completed the installation of the bathroom, it was time for the client to decorate each room to their own particular taste and the results are beautiful! Below are a selection of images taken by the client of their completed Velux Loft Conversion.
Completed Loft Conversion Pictures sent to us by our clients.
If you are interested in receiving a free quotation and design from Buckley Loft Conversions Ltd please call 01543 469 996
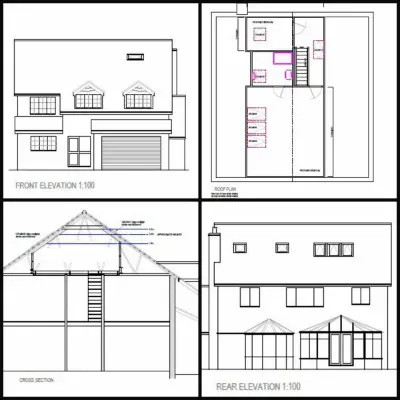
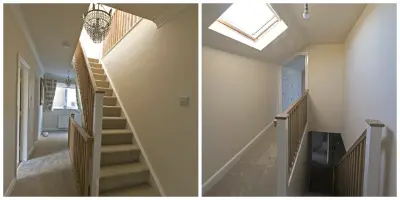
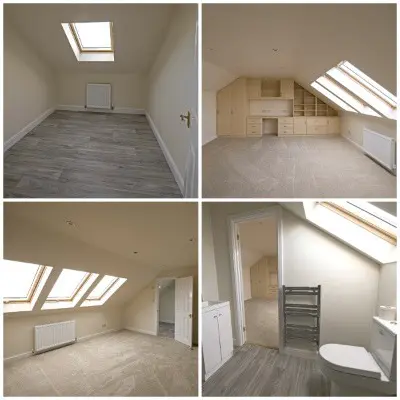
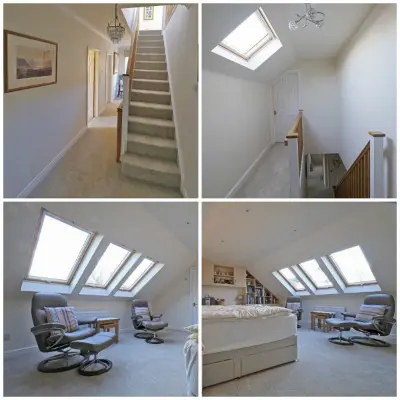

Connect with us: