Giving you more information on a dormer window loft conversion
Do you need more information before deciding on converting your loft with a dormer window? Please read below to find out the benefits of opting for a dormer loft conversion.
Dormer Windows Loft Conversions
Dormer loft conversions are a excellent choice for lofts with limited height, as it physically extends the existing roof, adding both floor space and headroom. Internally, dormer conversions provide a more conventional room shape, with a horizontal ceiling and vertical walls, rather than the sloping wall/ceilings often associated with Velux conversions.
There are various styles of dormer window, all offering a different external appearance:
-
Flat roof dormer
– loft conversions add the most internal space, but alter the roof line, which means they are not always as aesthetically pleasing as other loft conversion styles.
-
Hipped To Gable Dormer

-
Gable fronted dormer
-loft conversions are those with windows that look like miniature gables.
-
French doors dormer
-Incorporating French Doors with a glass balustrade is a great light-enhancing feature for new rooms in former roof spaces and many people are choosing this option, space permitting
-
Pitched dormer
-loft conversions which have this type of dormer window is often called cottage style and is particularly suited to older houses and cottages – they are very aesthetically pleasing to the eye.
Planning Regulations on Dormer Loft Conversions
U.K. Planning laws were relaxed in October 2008, so most loft conversions will be considered part of your property’s ‘Permitted Development Rights‘ therefore, most loft conversions conversions will only need Building Regulations Approval.
What is not considered to be in the ‘Permitted Development Rights’ criteria?
- If your property is lucky enough to be in a Conservation Area or is a Listed Building unfortunately you will need Planning Permission as these do not come under the ‘Permitted Development Rights’ criteria.
- If your property’s ‘Permitted Development Rights’ have been removed as part of a previous planning application for your property.
- Verandas, balconies and raised platforms are not classed as ‘Permitted Development’.
- If your loft conversion extension is over 50 cubic meters for a detached and semi-detached properties or 40 cubic meters for a terraced house.
- Some new housing developments have their ‘Permitted Development Rights’ removed by their Local Authority, when the initial Planning Permission was granted for the development.
- If your proposal requires any extensions beyond the plane of the front of house if fronting a public highway.
Roof construction
Most homes built before 1960 will have the traditional ‘rafter and purlin’ constructed roof. These are often suitable for loft conversions as they tend to have a steep pitch to provide the required height and relatively clear spaces between the supporting framework.
The more modern method of trussed roof construction has been common since the 1960s – these are also generally good for conversions, however they usually have a shallow pitch and more struts. As a result these are more difficult to construct, but as long as they have got the sufficient height an experienced loft converter will be able to convert it for you.
Roof height
To make a loft conversion worthwhile, you need a minimum roof height of 2.3 from loft floor at the center of the room to underneath the ridge(highest point).
Please call Buckley Loft Conversions Ltd 01543 469 996 for your free design & quotation or visit www.loft-conversions.com
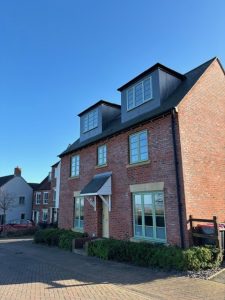
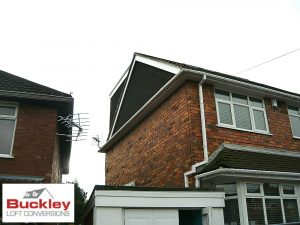
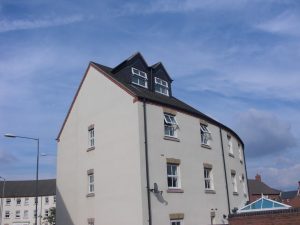
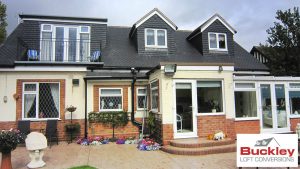
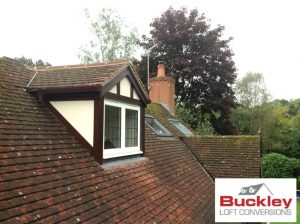

Connect with us: