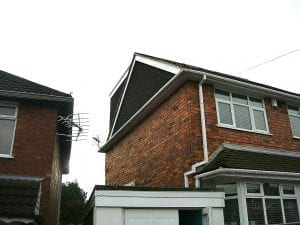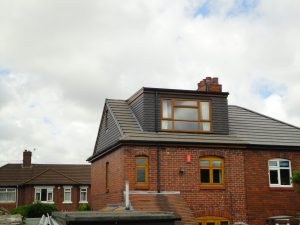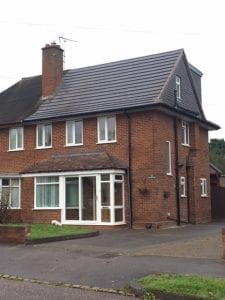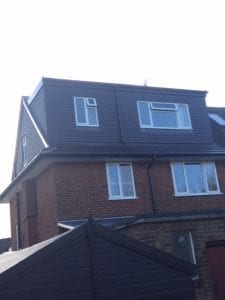One of the most popular styles of conversions, but what is a hip to gable loft conversion?
Buckley loft conversions have been creating hip to gable conversions for many years now across the West Midlands, as from the diagram below a hip to gable is where the side of the roof is removed off the side walls, this maximizes the internal head height for your loft conversion. A hipped roof (which has three slopped sides) are usually found on terraced, semi-detached and detached properties.
When it comes to the planning process most of the time hip to gables will NOT require planning permission, unless stated by the local authorities or there are any restrictions on your properties permitted development rights. If your property does still benefit from its PD rights, there are still some points to consider and limitations you must stick by:
- If your property is lucky enough to be in a Conservation Area or is a Listed Building unfortunately you will need Planning Permission as these do not come under the ‘Permitted Development Rights’ criteria.
- If your property’s ‘Permitted Development Rights’ have been removed as part of a previous planning application that your property has had.
- Verandas, balconies, raised platforms are not classed as ‘Permitted Development’
- If your loft conversion extension is over 50 cubic meters for a detached and semi-detached property or 40 cubic meters for a terraced house.
- Some new housing developments have had their ‘Permitted Development Rights’ removed by their Local Authority when the initial Planning Permission was granted for the development.
- If your proposal requires any extensions beyond the plane of the front of house if fronting a public highway.
- If you have had previous extension works you have to take into consideration the cubic allowance on these works also
Below are some of the examples of hip to gable loft conversions that Buckley’s have completed in and around the Birmingham/West Midlands area.
If you are unsure whether your loft qualifies for a hip to gable loft conversion, give us a call on 0800 136 152 or visit our contact page to arrange a FREE quotation and design from one of our surveyors.





Connect with us: