Warmington Road, Birmingham Loft Conversion
A rear dormer loft conversion with a side gable has recently been completed in Birmingham. As shown on the drawings below the loft conversion has added an additional bedroom, bathroom and a large spacious landing area, giving the family more space and adding more value to their property.
Proposed Interior Loft Conversion Plan
This Loft Conversion did not need planning permission as it falls within the properties “permitted development” the majority of Loft Conversions built today constitute as ‘Permitted Development’, this is great news for the householders as this means that they do not have to gain Planning Permission for their proposed extension as long as it falls within the Permitted Development Criteria. Visit the Planning Portal for more information.
Below you can see the proposed drawing for the exterior of the loft conversion, we always try when constructing dormers to make sure we can keep it into the character of the property as much as we can.
Proposed Exterior Loft Conversion Drawing
The client’s are so happy with the new conversion in their family home and they have provided us with photographs of the completed Loft Conversion please see below.
Completed Landing Area And Bespoke Staircase
All of our bespoke staircases are made on site at Buckley Loft Conversions by our fantastic in house Joiners.
Completed Bedroom In Loft Conversion
Completed Bathroom & Exterior For Loft Conversion
This post was written on behalf of Buckley Loft Conversions by Fern Cranney, the Loft Conversion specialists in the West Midlands, Birmingham, for more information on ‘Permitted Development Rights’ Visit our Design and Planning Page or the Planning Portal.
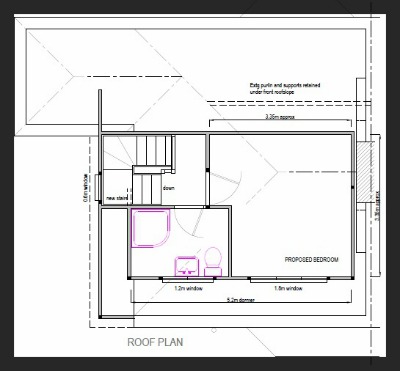
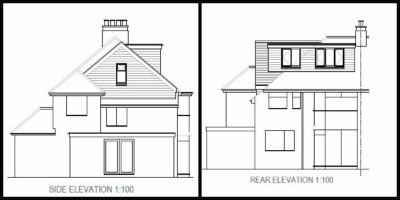
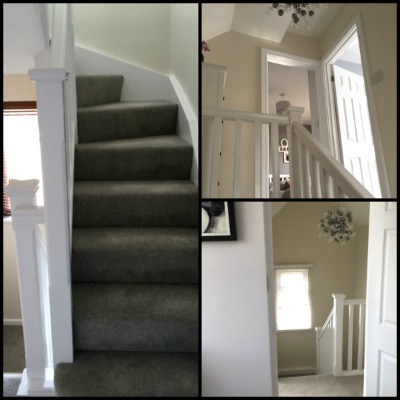
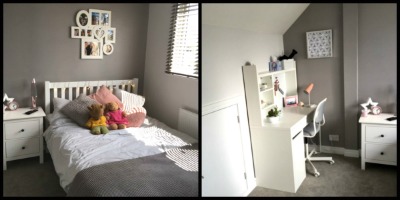
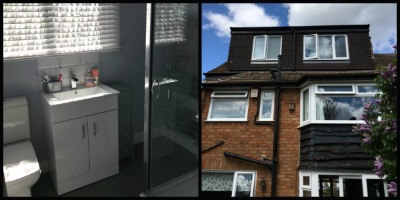

Connect with us: