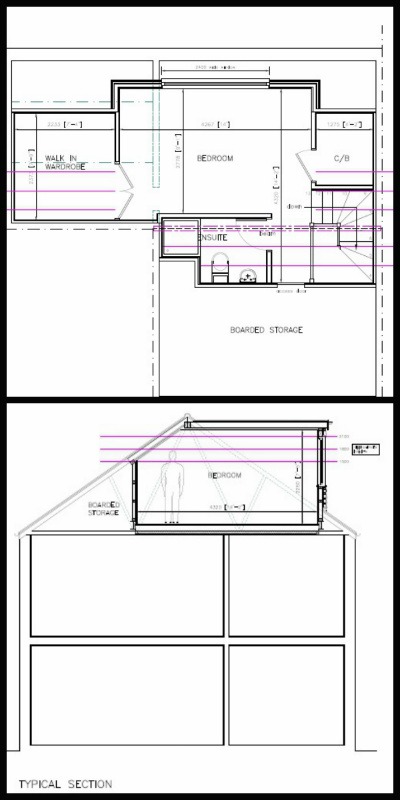Rear Dormer Loft Conversion Start In Derby
A new loft conversion project has started this week in Church Avenue, Derby, Derbyshire for Buckley’s. We will be constructing a Rear Dormer loft conversion on the property which is a terrace house, with new UPVC dormer windows to rear to allow more light, height and space to be added to the new addition on the house. The new loft conversion will be adding a new master bedroom, en-suite bathroom, a walk in wardrobe area and a bespoke staircase to add more space and value to this family home.
This type of Loft Conversion constitutes as ‘Permitted Development’, so no Planning Permission is required only compliance to Building Regulations to cover the structural build of the conversion. For more information on planning & building regulations visit our Design & Planning Page.
Exterior Proposed Drawings.
Interior Proposed Drawings.
We can’t wait to see the end results of this Loft Conversion and what a great addition it is going to bring to the family home, keep checking for the end result!
Are you and your family in need of more space in your home? Call the office for your free quotation & design 01543 469996 or visit our website www.loft-conversions.com for a Free Design & Quote.



Connect with us: