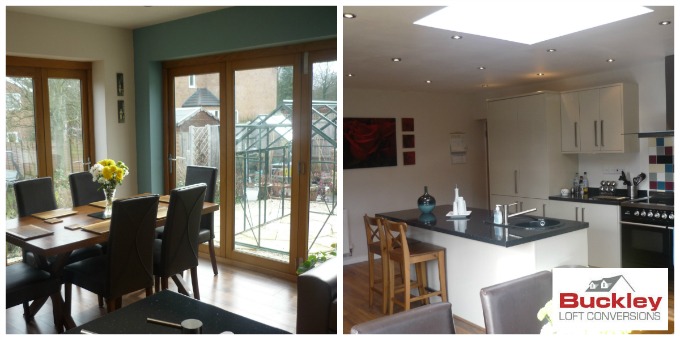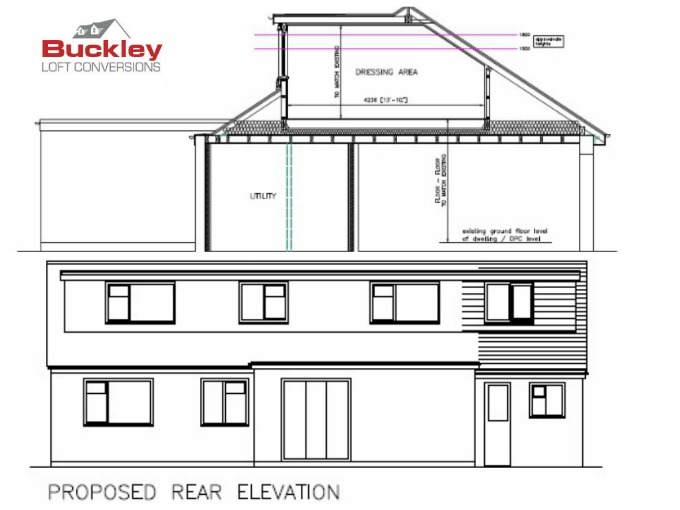Happy Client Returns for a Third Time!
We are proud to say that over the years we have had very happy customers that have been that thrilled with Buckley’s conversions and workmanship, that they have returned to us for their next project. In this particular case study they are retuned for a third time on the same bungalow situated in Shareshill, Wolverhampton!
Project 1 – Rear Dormer Bungalow Conversion
The first project that Buckley Loft Conversions Ltd had completed was in 2009, we constructed a Rear Dormer Loft Conversion to add extra space to their family bungalow. We completed this by giving the family a new master bedroom, additional bedroom and a family bathroom. We designed a large bright gallery landing area in which we installed a bespoke Oak Staircase with stop chamfered spindles and square newel tops for a modern look.
Project 2 – Rear Kitchen Extension
Once we had completed the loft conversion the clients were more than happy with the new rooms and the extra space they had gained from the Loft Conversion that they wanted additional work on their property.
In 2010 Buckley Loft Conversions were asked by the same clients if we could construct a rear extension with bi-fold doors on their home, which they could use as a kitchen and dining area. We were more than happy to go out and complete this job and were thrilled that the clients had decided to use us again. The family home now has four extra rooms extending the property and adding more value.
Project 3 – Rear Dormer Extension
Since completing the rear dormer loft conversion and rear extension we have been called back this year for a third time to complete a new job for the clients. This included extending the rear dormer as shown in the drawings below, the clients will be using this area as a dressing room.
This article was written by Fern Cranney on behalf of Buckley Loft Conversions Ltd




Connect with us: