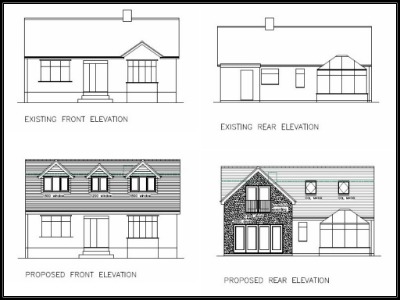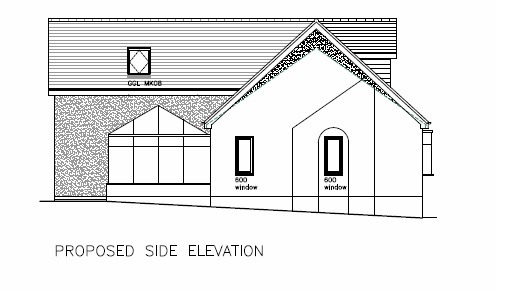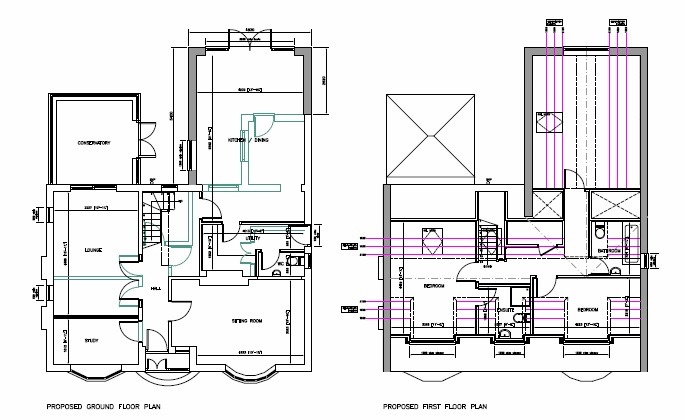Bungalow Loft Conversion and Rear Extension in Barlaston
Our clients had already received their Full Planning Approval documents for this work which meant we could start it as soon as the drawings and Building Regulations were completed.
The rear extension brickwork was built in December 2014 which will form a new kitchen- dining area for our clients. It will include Velux roof light windows to add more light into the room and french doors to the rear of the extension to make the room more spacious and give it a modern day touch.
Second Phase is Starting to be Constructed
The Loft Conversion part has now be started which is considered major works on the bungalow. We will install pitched dormers to the front elevation of the bungalow and Velux roof lights to the rear elevation to add lots of natural light into the rooms. The whole roof will be taken off and the roof pitch will be increased and extended into the new rear extension roof space as shown below;
This bungalow transformation will add a large kitchen dining area to the ground floor. On the first floor, the loft conversion will add three additional bedrooms, one en-suite and a family bathroom creating lots more space in their home. You can see the proposed conversion space in the drawing below;
This article was written by Rachael Nolan on behalf of Buckley Loft Conversions Ltd, for more information on House Extensions Click Here>




Connect with us: