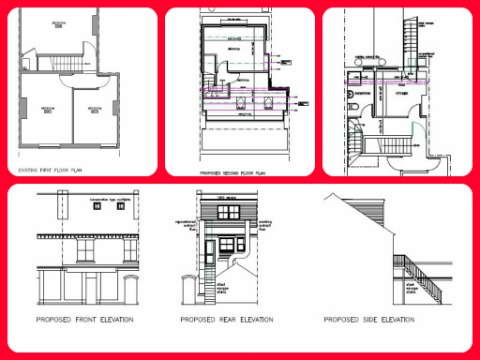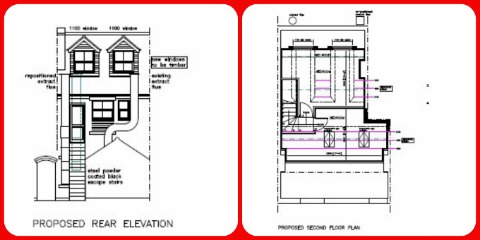Apartment Alterations of Chinese Takeaway in Bridgtown Conservation Area, Cannock – Stage 1
This new project started in Bridgtown, Cannock in December 2014, we are changing the use of this property into a residential flat at first floor level with an external steel staircase being installed to the rear of the property.
The reason for the design is to increase the size of the dwelling and so that it can stay as a Chinese Takeaway at the ground floor level and change to a residential flat at the second floor and third floor loft Conversion.
Dormer Loft Conversion in Conservation Area – Stage 2
The first floor flat has now been completed and now we have started the second part of the project. We are beginning to construct the Loft Conversion with two pitched dormers to the rear and we will install Conservation roof lights to the front of the property as it is situated within the Bridgtown Conservation Area.
We had to submit a Full Planning Application with Cannock Chase Council to gain Planning Permission for this build to be able to proceed with the build. We did have to alter the design scheme from a full width rear dormer as shown above to the two pitched dormers shown below, as the Conservation Planning officers did not favour the original scheme due to not being kept in keeping with the Conservation Area planning guidelines.
Property Alterations
At first floor level originally there were three bedrooms, this will be altered into a kitchen, bathroom, living room and one bedroom, then the staircase will be installed from the landing area into the Loft Conversion which will provide a further two bedrooms onto the apartment. The access to the rear will be by an external staircase that will installed to the kitchen area of the apartment.
This article was written by Fern Cranney and Rachael Nolan on behalf of Buckley Loft Conversions, for more information on planning see our Design and Planning Page Here>



Connect with us: