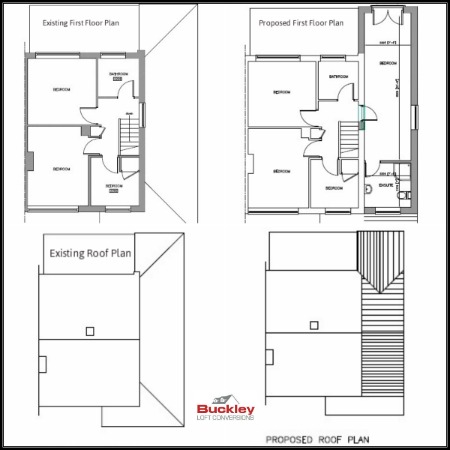Juliet Balcony Side Extension Starts
This is Buckley’s latest job involving an installation of a side extension above the garage which will also include a Juliet balcony to the rear of the property giving our clients the extra room needed as shown in the plans below.
Extension Layout
This conversion will be adding a new master bedroom with an en-suite bathroom. The Juliet balcony overlooking the garden to the rear will transform the bedroom making it more spacious and bright letting lots of light into the room.
This extension required Planning Permission consent from Shropshire Council which took eight weeks to receive the appropriate Planning Approval.
This article was written on behalf of Buckley Loft Conversions, for more information on House extensions visit here>


Connect with us: