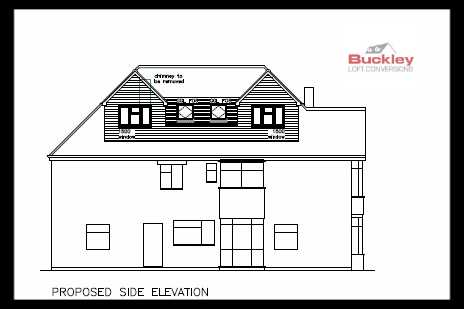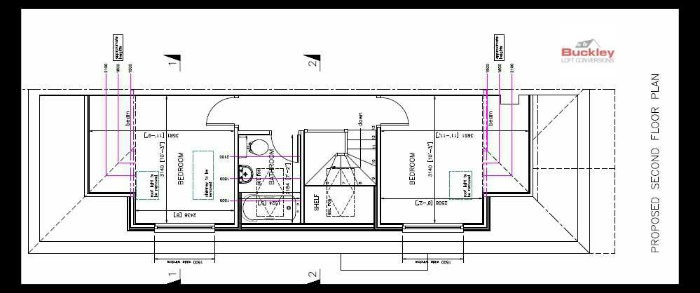Side Dormer Loft Conversions Starts in Oxley, Wolverhampton
Finally the day has come to commence works on this Loft Conversion in Wolverhampton. After a long Planning process with Wolverhampton City Council, the appropriate Planning Permission Approval is in place so scaffolding will be erected and materials will be delivered to start this conversion today.
Usually this type of Loft Conversion would be considered ‘Permitted Development’, but due to the principal elevation of this property being considered at the side of the house (where the front door is situated), we had to submit a Planning Application to the Local Authority.
Due to the situation of the property on the roadside the first proposal was refused by the Planning department, so a second design scheme was submitted and approved. They were much happier with the visual aesthetics of the proposed dormers within this design scheme.
Planning Approval Gained
So after months of Buckley’s liaising on our clients behalf with Wolverhampton Council we finally got the below approved, which we think is going to look very nice for our clients!
Benefits of this Loft Conversion
This conversion will transform this semi-detached house from an aesthetics point of view BUT especially from a space element!
This loft conversion is going to add on another two bedrooms and bathroom as shown below making this house into a five bedroom two bathroom house!
Due to the configuration of the new staircase into the loft conversion it has also improved their first floor bathroom by combining their bathroom and separate toilet into one larger bathroom – We can’t wait to see this Loft Conversion complete!
This article was written by Rachael Nolan on behalf of Buckley Loft Conversions Ltd. If you would like for information on a Wolverhampton Loft Conversion See Here>



Connect with us: