Rear Dormer Loft Conversion Wolverhampton, West Midlands
This Dormer loft conversion has been built within a family home situated in Wolverhampton Staffordshire, thus creating a spacious & bright master bedroom incorporating a rear dormer also adding the perfect en-suite bathroom.
Design & Planning Process
Buckley Loft Conversions surveyor visited this client on various occasions to discuss their expectations and ideas of what they wanted to achieve with their loft conversion, in their beautiful West Midlands home. On the initial visit the client’s expressed how they wanted a master bedroom featuring an en-suite bathroom. Once everything was decided and agreed, it was then passed to our in house architect who then went on to create the front elevation, the rear elevation and the floor plans. Once completed the proposed drawings were sent to Wolverhampton City Council, to determine if planning permission was required for this particular conversion. Luckily for our client only building regulations approval, was needed for this loft conversion so the construction could go ahead and start. For more information on planning please visit our Planning & Construction Page
Construction Process
The Client’s then had to empty their loft in preparation for the loft conversion to start. The carpenters then came in to the loft to start the insulation process, removing beams and replacing with stud work to separate the master bedroom and en-suite bathroom. The dormer was constructed into the client’s existing roof creating bright & spacious rooms. The dormer was constructed using some of the existing roof tiles & new tiles along with EPDM rubber roofing for the flat roof. Once the structure of the loft conversion was in place it then started being prepared for the installation of the bespoke staircase, which was manufactured by Buckley’s in house joiners and completed in the joinery workshop in Cannock, Staffordshire.
Finishing Touches To The Loft Conversion
Once the construction team had finished building the loft conversion, the joiners have fitted their bespoke staircase, the plasterers have been, the electricians have fitted all of their sockets and fittings & the plumber had fitted all of their new en-suite bathroom, the clients were then able to go into their conversion and start planning their decorating, carpet colors & bedroom furniture etc. Once completed the clients were absolutely over the moon and sent over some photos of their new conversion, as you can see from the photographs below this is truly a great loft conversion creating more space in the family home & creating what the client’s had asked a new spacious light master bedroom & en-suite bathroom.
If you are interested in receiving a FREE quotation please visit our contact page or call us on 01543 469 996.
This article was written by Fern Ward on behalf of Buckley Loft Conversions Ltd.
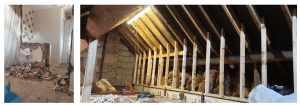
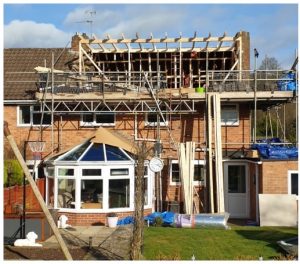
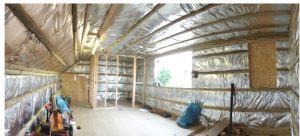
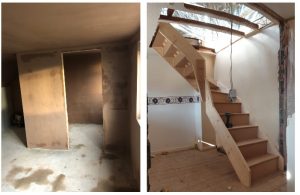
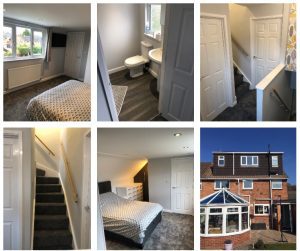

Connect with us: